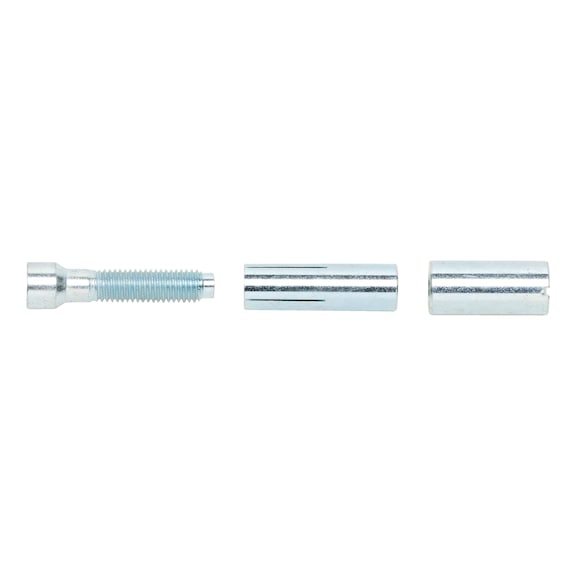For detailed information, other images and documents, please select individual articles from the following table.
Aerated concrete anchor W-PA
Heavy-duty anchor with internal thread (type I) for autoclaved aerated concrete. With construction product approval. Zinc-plated steel
Register now and access more than 125,000 products

Variants
Register now and access more than 125,000 products
Call customer service: 073 – 629 1911
Prices for customers after login
- High permissible loads for maximum safety
- Quick anchor insertion — minimal installation costs
- Immediate load-bearing capacity — no waiting
- The positive locking anchoring is largely free of expansion pressure and is achieved without expensive and complicated undercutting tools.
Assembly with and without tools possible
Mechanical application with special tool for SDS mount also possible — uses only the impact action of the hammer drill (min. 3 kg).
- Z-21.1-1983 General technical approval for: tension zone (cracked aerated concrete) and compression zone (non-cracked aerated concrete); lightweight ceiling cladding and suspended ceilings in accordance with DIN 18168-1:1981-10 in reinforced roof and ceiling panels, and for structurally comparable anchorages (see technical approval for maximum load)
- Fire resistance: F90, F120 (M6–M12)
The anchors may only be fixed in unplastered, uncoated masonry walls
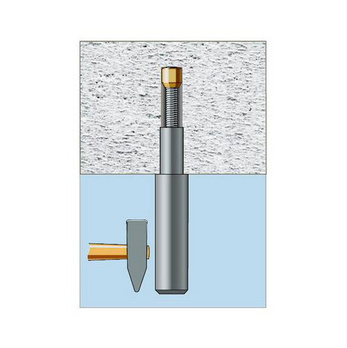 Knock in conical threaded bolt with setting tool without predrilling until flush
Knock in conical threaded bolt with setting tool without predrilling until flush
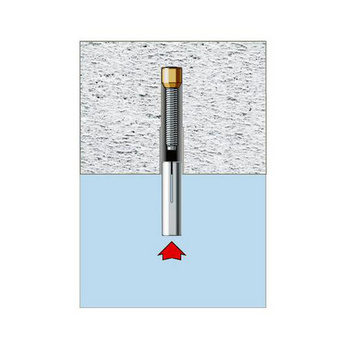 Attach expansion sleeve with slots forward
Attach expansion sleeve with slots forward
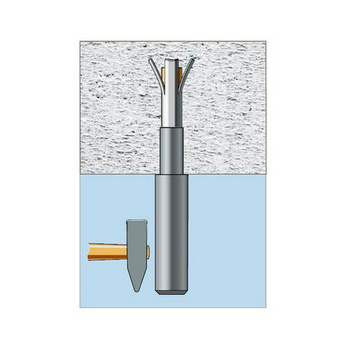 Knock in expansion sleeve with setting tool until flush
Knock in expansion sleeve with setting tool until flush
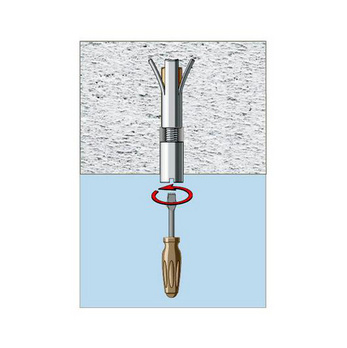 Tighten threaded sleeve with screwdriver
Tighten threaded sleeve with screwdriver
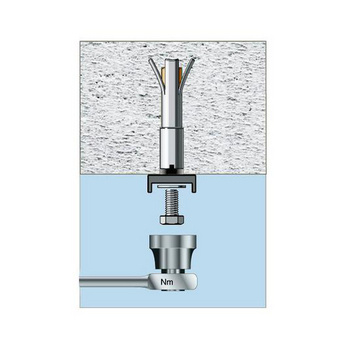 Mount component, apply torque
Mount component, apply torque
- Z-21.1-1983 General technical approval for: tension zone (cracked aerated concrete) and compression zone (non-cracked aerated concrete); lightweight ceiling cladding and suspended ceilings in accordance with DIN 18168-1:1981-10 in reinforced roof and ceiling panels, and for structurally comparable anchorages (see technical approval for maximum load)
- Fire resistance: F90, F120 (M6–M12)
- Heavy-duty anchor for non-reinforced aerated concrete, strength classes PB2, PB4 and PB6, and in reinforced aerated concrete, strength classes P 3.3 and P 4.4
- Suitable for attaching metal structures, metal profiles, suspended ceilings, plumbing pipes, ventilation lines, base plates, brackets, railings, grilles, machinery, wooden structures, beams, purlins, supports etc. (see Anchor technology for industries)
- For anchoring with primarily static loads
- Use for components in dry, enclosed areas
- Not suitable for wet rooms with an atmosphere containing chlorine (public swimming pools etc.)
Select RAL-colour code
!! NOTE: On-screen visualisation of the colour differs from real colour shade!!

